Grand Ballroom
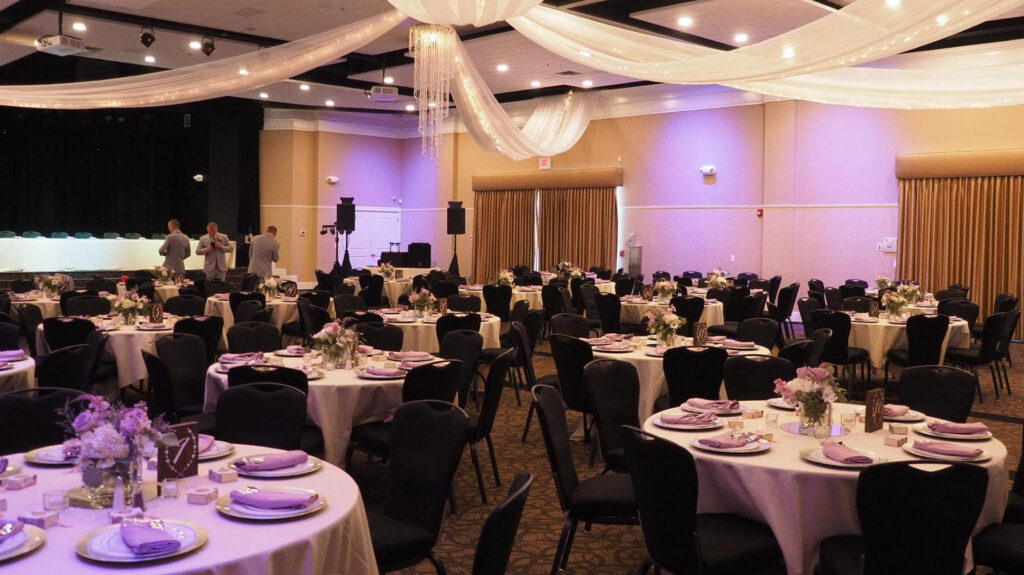
Our spacious Grand Ballroom can comfortably seat up to 250 guests in banquet-style seating, or 300 guests in theater seating. The large elevated stage at the far end of the room can be used for presenters, speaker tables, live entertainment, or hidden by floor-to-stage curtains if it isn’t needed. Directly in front of the stage is a 24’ x 24‘ built-in dance floor. If not using the dance floor, this room can accommodate up to 300 banquet guests. The space also features gorgeous ceiling draping, chandelier, mounted projectors and drop-down projection screens. We can even split this huge room into three sections by built-in, floor-to-ceiling, and soundproof divider walls. The East and West sections can be rented separately, or all three sections can be used for convention break-out rooms. (View more pictures)
Gallery
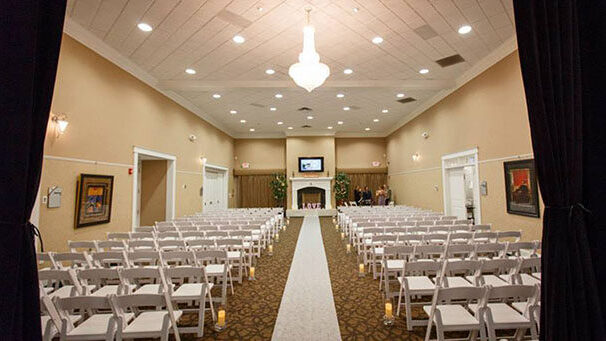
Once you pass through our front doors, you will enter our lavish Gallery on your way to the Grand Ballroom on the left. This versatile space is perfect for a cocktail hour, buffet set-up, lounge area, registration tables, vendor booths, or an indoor ceremony of up to 200 guests. Our catering kitchen is just through the doorway on the right, making it convenient for caterers who will be setting up buffet or appetizer tables. If you opt for bar service, this can also be placed in the spacious Gallery, leaving more room for your guests inside the Ballroom. At the far end, the Gallery features a working gas fireplace and flat screen TV. A stunning crystal chandelier hangs in the center of the space. All lights in this space are dimmable, allowing you to achieve the perfect atmosphere. On either side of the fireplace is a set of doors that lead to our patio, lawn, and gazebo. (View more pictures)
Patio, Lawn & Gazebo
Outside the Gallery is our expansive private patio with a built-in fireplace, massive lawn, and an enchanting gazebo. The setting is secluded by a lush wooded area that lies behind the gazebo, creating the perfect secluded setting for your outdoor wedding ceremony or private event. Late April through October you’ll find bistro lights gracefully strung overhead in the space between the columns and the rose bushes. With the patio alone measuring an impressive 134’x35’, our outdoor space is the perfect place for socializing and games. Both the patio and the gazebo have built-in sound, perfect for keeping your guests entertained with music or making announcements. (View more pictures)
Aladdin Room
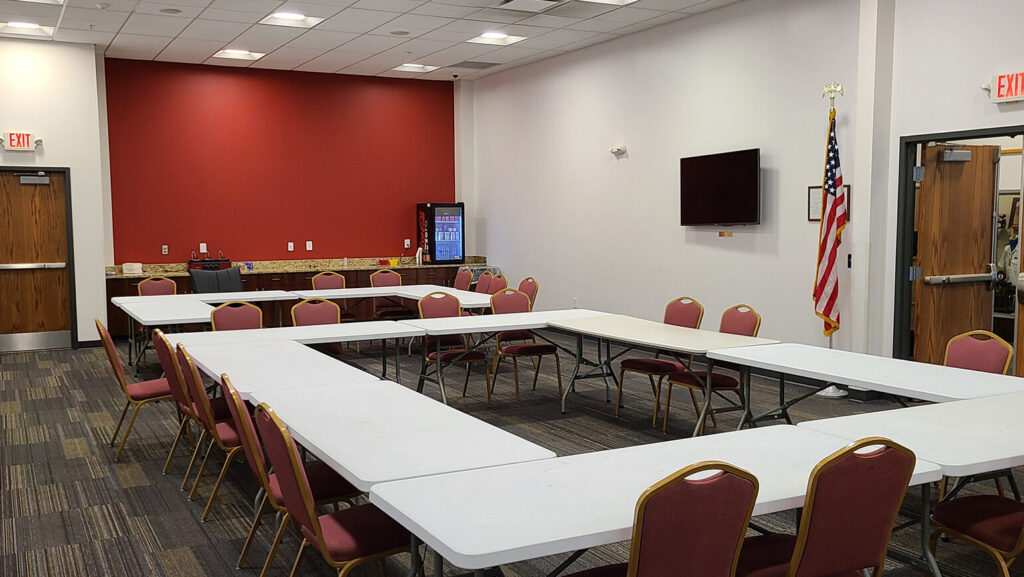
At 1,200 square feet, the Aladdin Room is perfect for business or board meetings, smaller parties or showers, and classroom instruction. It can hold up to 64 banquet, 75 theatre, or 60 classroom guests. A long, built-in counter sets in an alcove area at the back of the room, perfect for the placement of food or hand-out materials. At the front of the room is a drop-down projection screen, and four wall-mounted HDTVs are placed along the walls between. A building entrance just outside the room means your guests can enter directly to your event while other events might be happening in the rest of the building. Amenities to this room that are available to rent include: a drop-down projection screen, portable projector, podium, sound, and four high-definition televisions. (View more pictures)
Oasis Bar
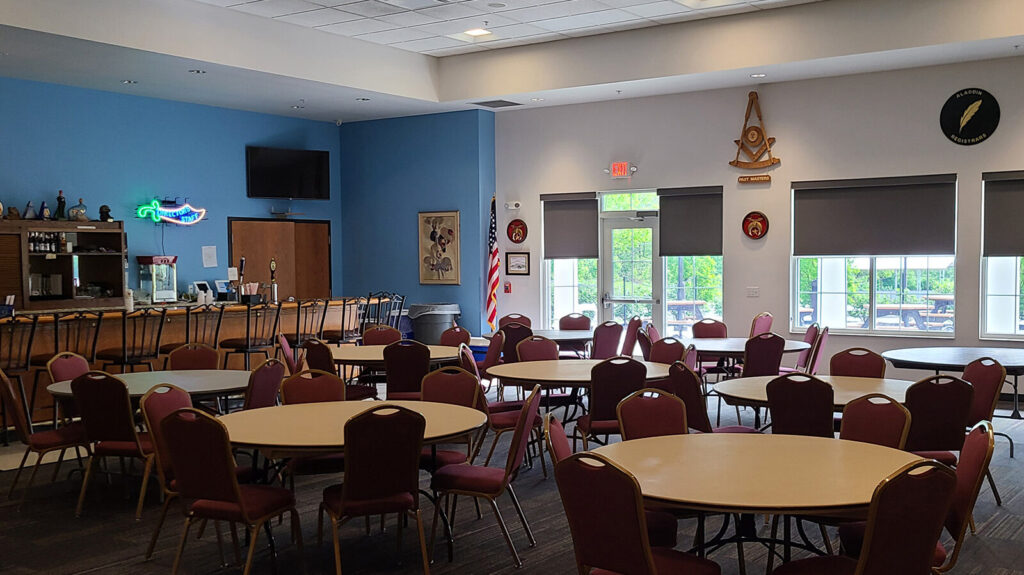
Though frequently used by our fraternal members for meetings and exclusive events, the Oasis Bar can occasionally be rented by external parties when not in use. With a full bar and bar seating, this room can seat up to 65 people. Five wall-mounted HDTVs are placed around the room, perfect for running a slideshow or for a game watch party. The Oasis is always set in banquet style and is unavailable for theater or classroom style seating. A fenced, private patio with picnic tables is directly accessible. All alcohol is provided and served by the Aladdin Shrine. (View more pictures)
Bridal Suite / Dressing Room
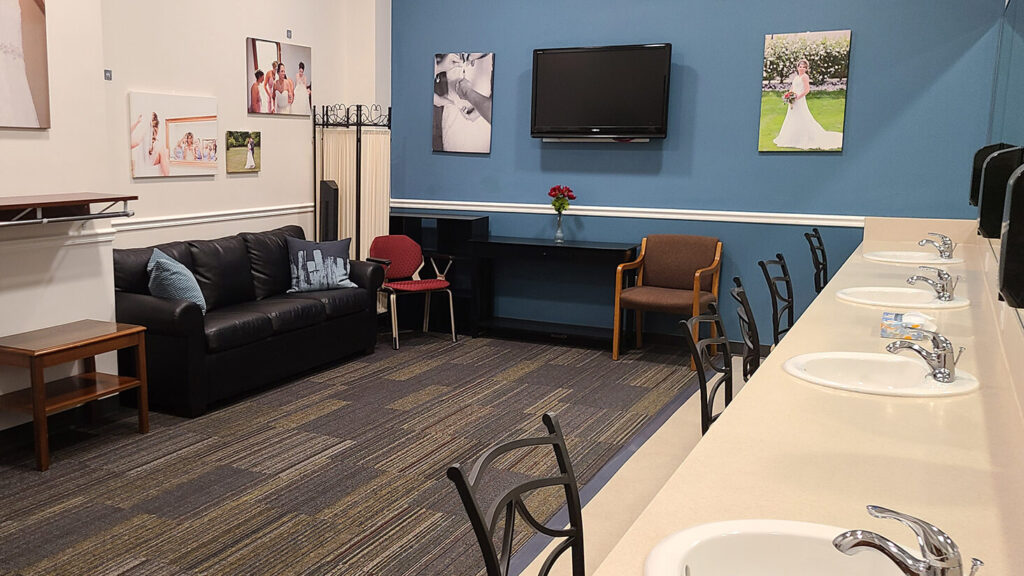
Perfectly positioned in a secluded area just off the Grand Ballroom, our Bridal Suite/Dressing Room is equipped with a full-length mirror, a four-sink vanity with seating, a wall-mounted HDTV, and a private bathroom. Many brides have fallen in love with this space and many hairdressers, make-up artists, moms, and sisters have worked their magic here. Because of its easy behind-the-curtain access to our stage, this space is also great for costume changes and makeup applications for pageants, plays, or dance competitions. (View more pictures)
Groom’s Room / The Oak Room
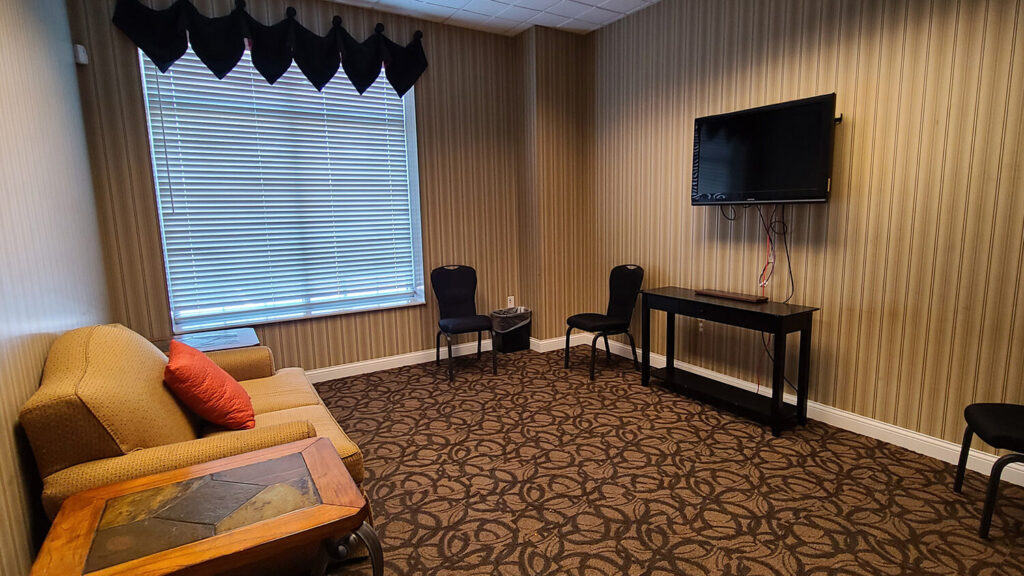
Located across the hall from the Grand Ballroom is the Oak Room, an office-sized space that not only serves as our Groom’s Room, but is also ideal as a private one-on-one meeting room, or as an additional dressing room. It, too, has behind-the-curtain access to our stage. It is equipped with a full-length mirror, wall-mounted HDTV, and comfortable seating. A table and chairs can be added to turn it into a private meeting room.